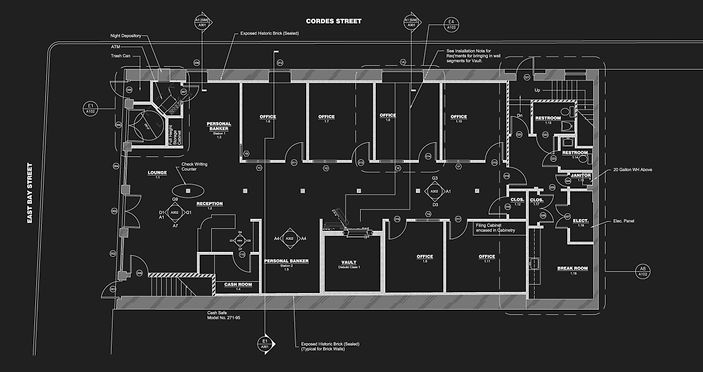top of page

DAVID RICHARDS, ARCHITECT
COMMERCIAL / BANK AND SUPPORTING OFFICES
FIRST FLOOR PLAN
.


Preconstruction Photo
The photo shows the front facade as it existed before our restoration.

Preconstruction Photo
During Construction we discovered an original door concealed by recent construction. We used this door as a template for the new doors and windows on the first floor level.
Photo of Completed Project - Northwest Elevation

Photo of Completed Project - Northwest Elevation - Detail
ATLANTIC BANK AND TRUST
152 East Bay St., Charleston, SC
Complete Renovation and Change of Use
Completed: 2006
Extensive renovation and alteration of the ground floor of a circa 1810 masonry structure. Demolishing a 1970's remodel of the historic structure and undertaking detail historical assessment of the original details. Restored front façade to its original design and renovated the interior space for use as bank and associated offices.
bottom of page
